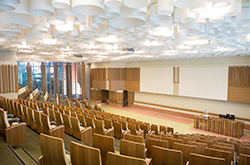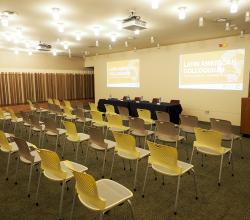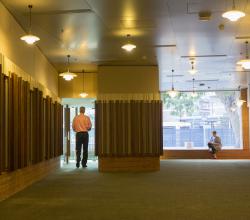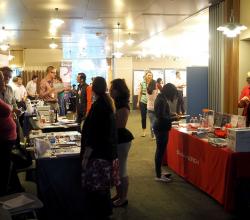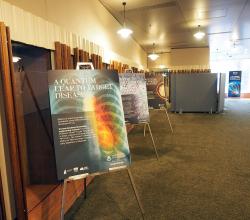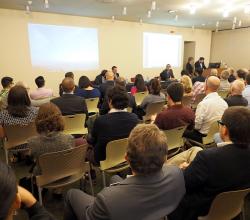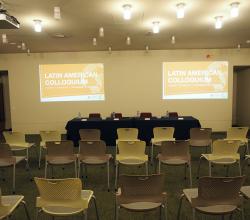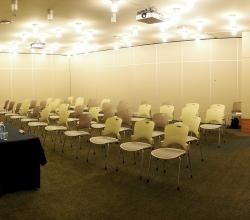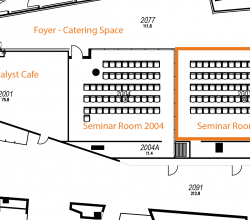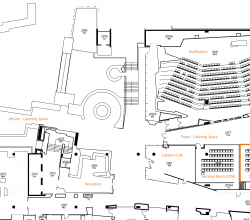SEMINAR ROOMS
TRI’s seminar rooms 2003 & 2004 are co-located with the Auditorium and catering spaces, and can be used stand-alone or with your Auditorium booking for an integrated event. The two rooms can accommodate audiences of 40 (Room 2004) or 60 (Room 2003), or can be combined to seat 100. The rooms are accessed via a door next to the auditorium where you'll enter a foyer area, which can also be hired for catering purposes.
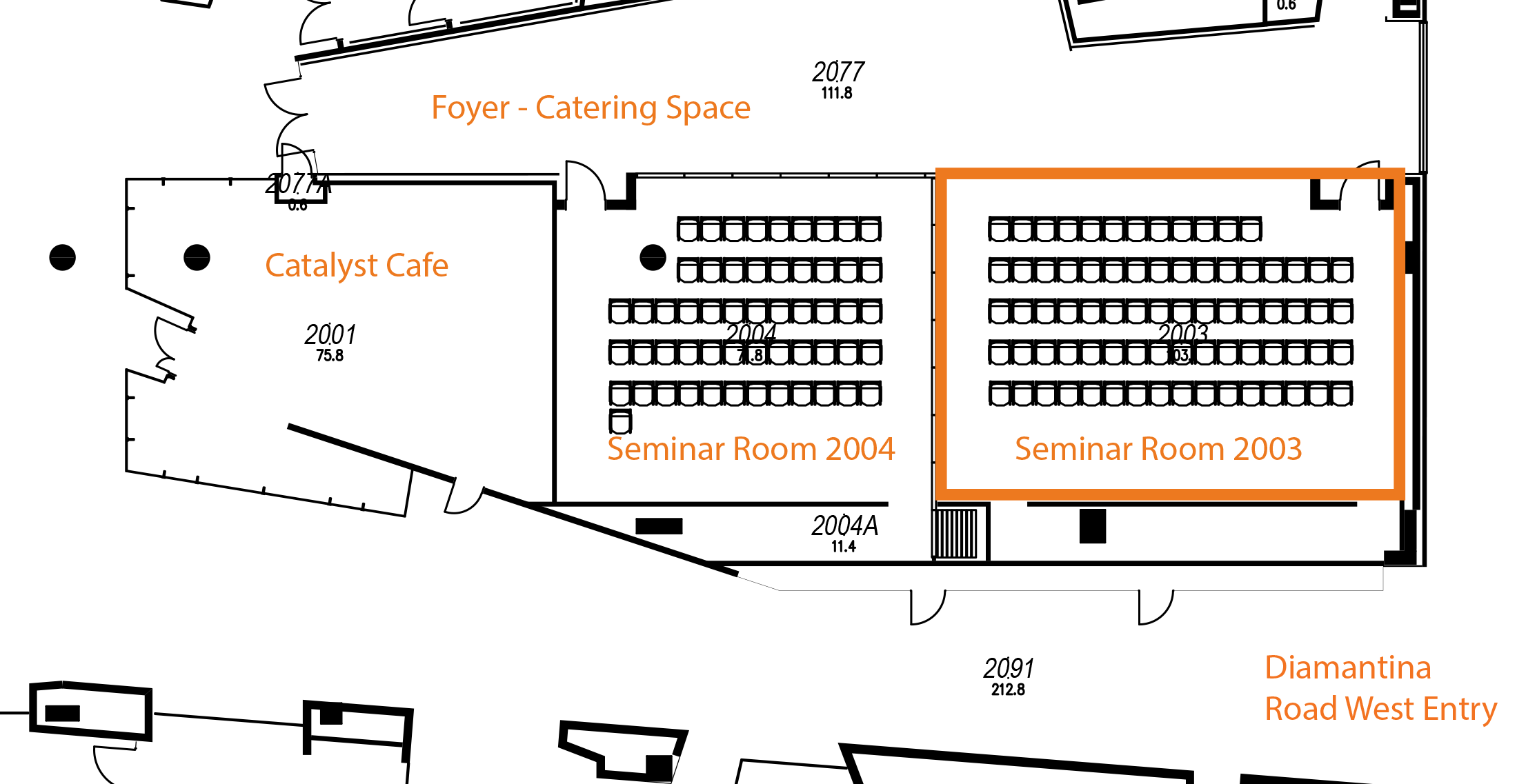
![]()
Room 2003
Located furthest from the entrance doors, room 2003 is the larger of the 2 rooms seating up to 60 people.
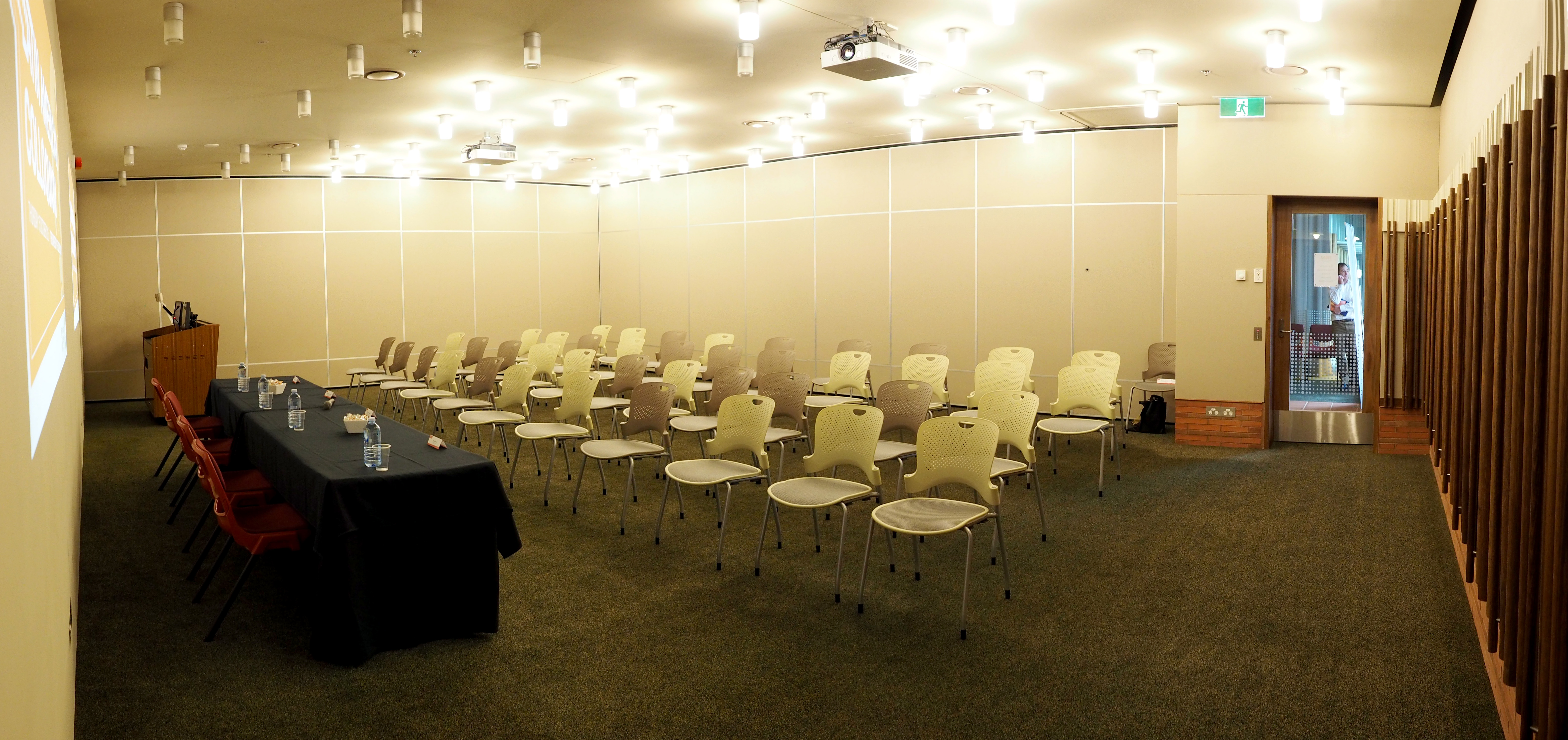
![]()
Room 2004
This room is the first door on the right as you enter the foyer space, behind the doors next to the entrance of the auditorium. This room seats 40 people and is divided by partitioned walls which can be opened to combine the rooms.
![]()
Foyer
The 2 rooms are entered via a foyer area. This area can be booked for use as a morning/afternoon tea space or merged with both rooms to accommodate a poster display or larger sit down event.
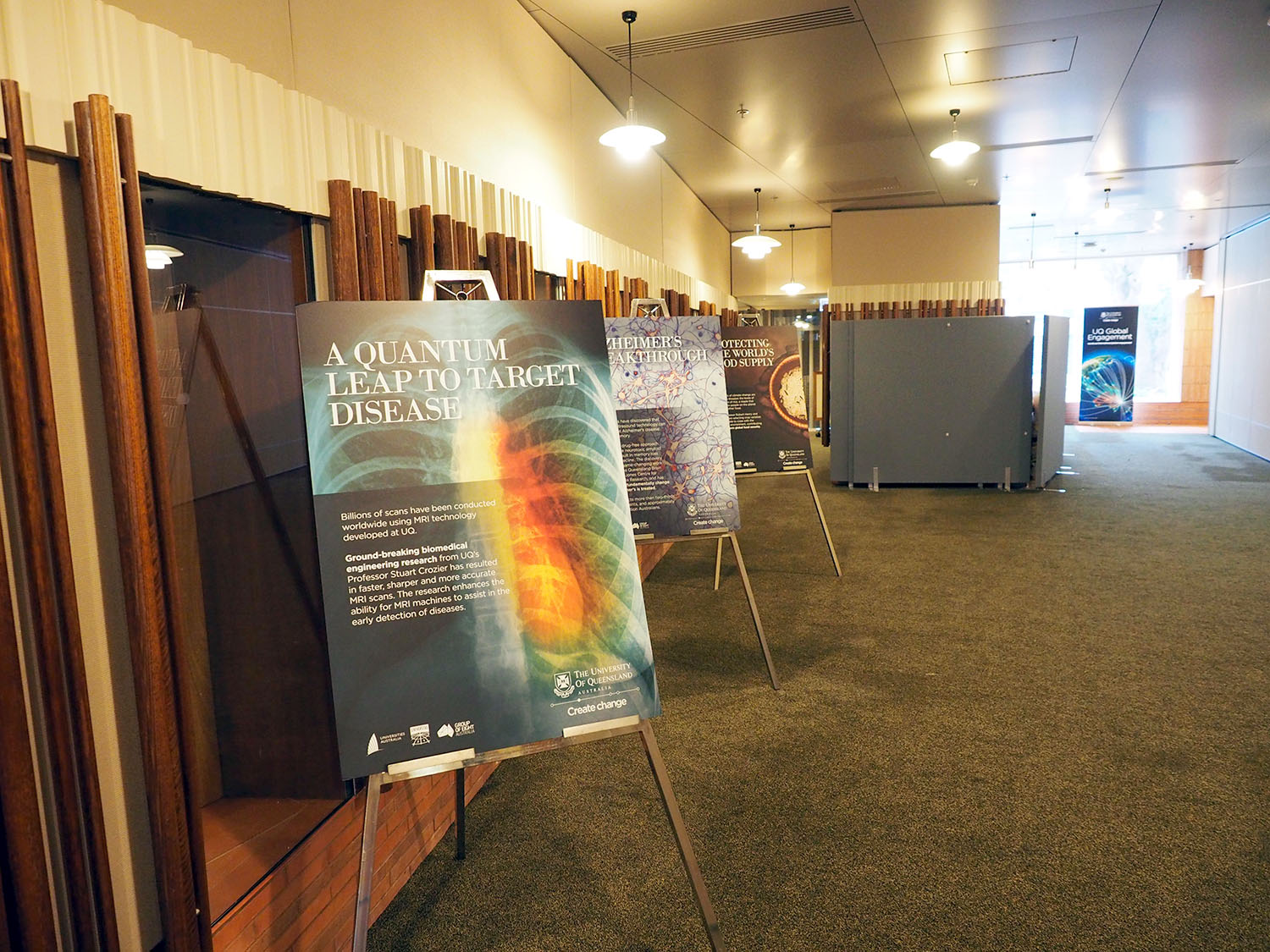
![]()
How to book
- PC
- Laptop Input
- Projector and screen
- Ability to record lectures
- Touch panel control
- Speakers
- Microphone
- Wireless microphone
Room measurements:
- Room 2004 - 9.0 x 7.8 m (70 sqm)
- Room 2003 - 11.0 x 7.8 m (85.8 sqm)


